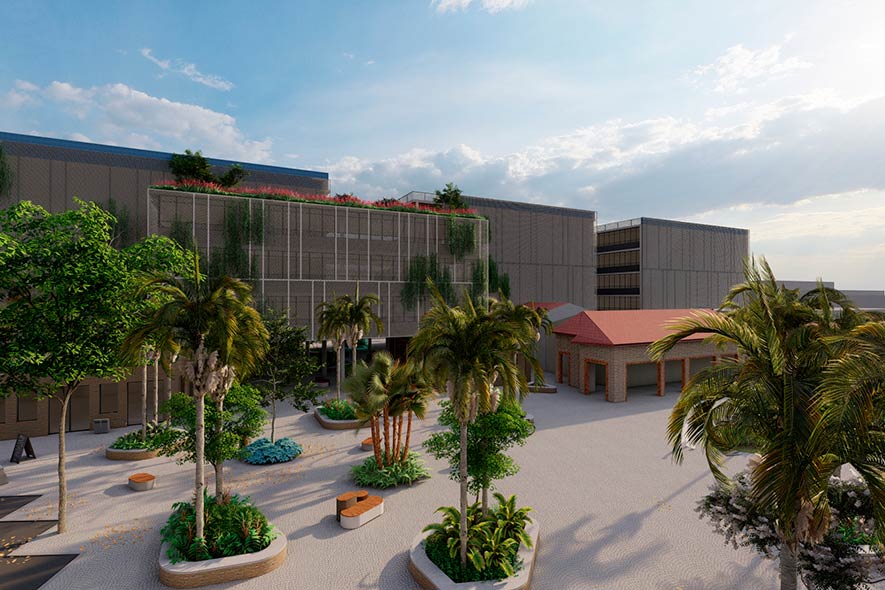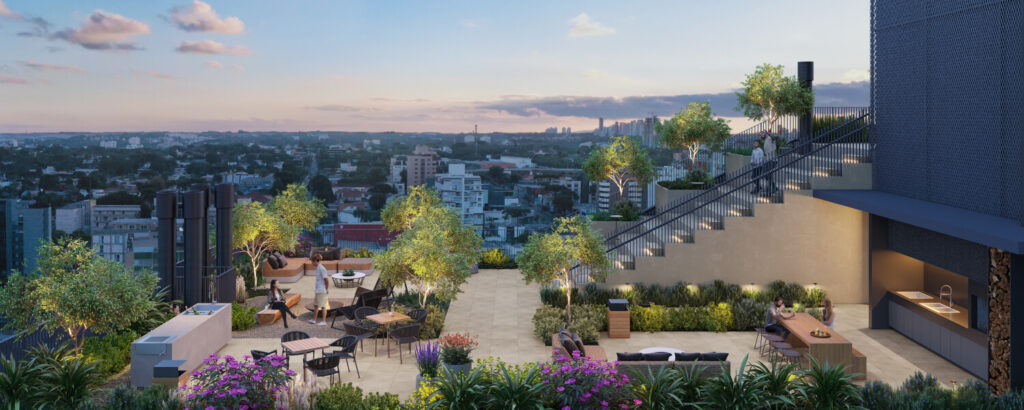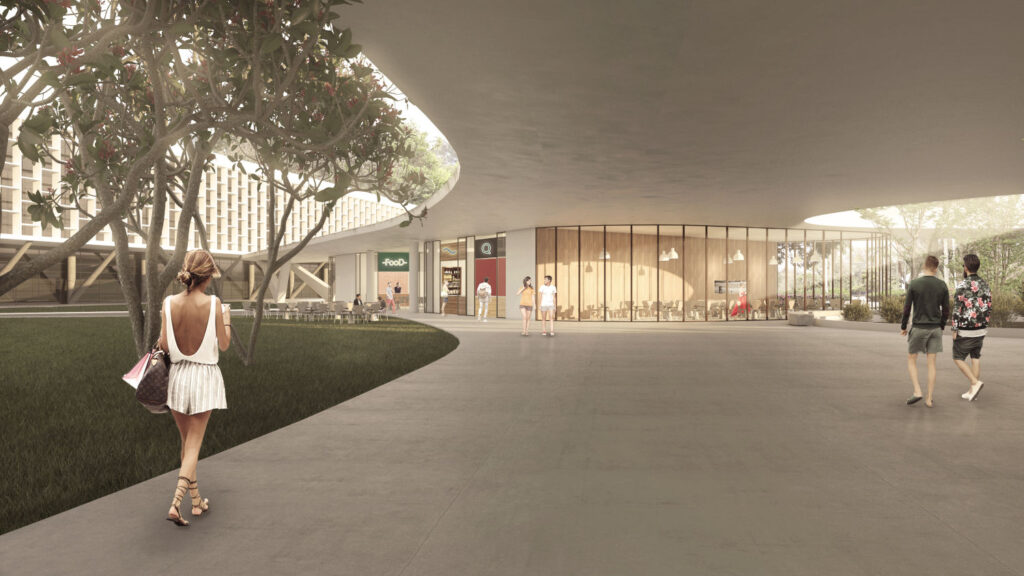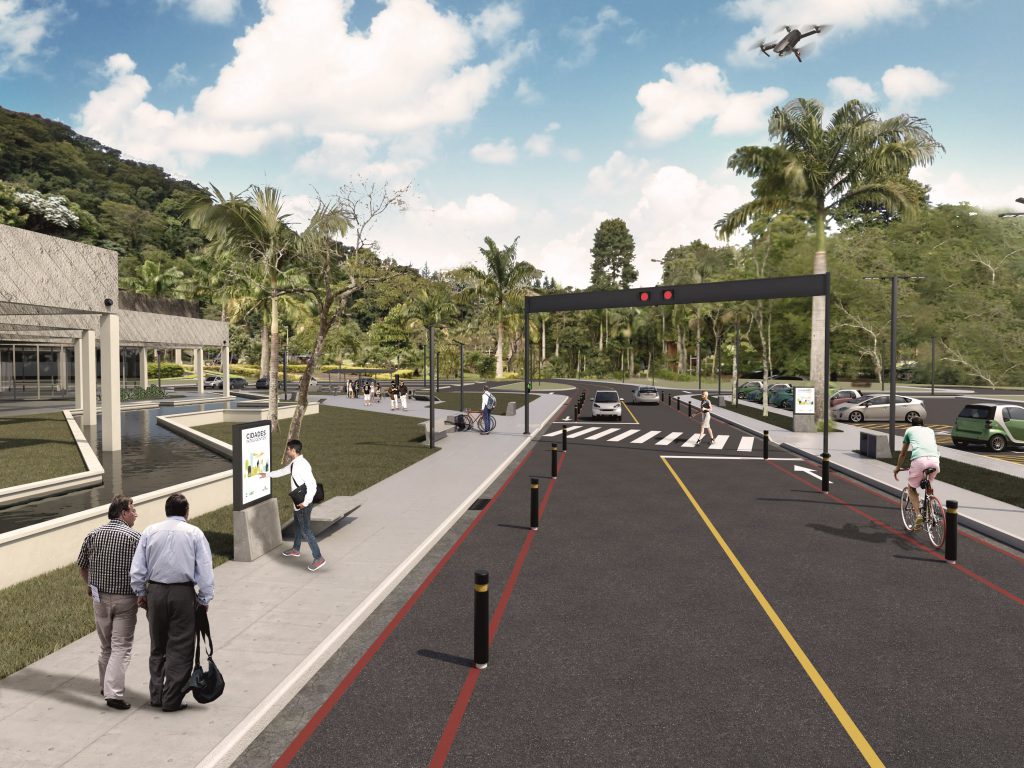With great notoriety in architectural projects abroad, the BIM platform is still somewhat unknown in Brazil, and its growth in the country has been happening gradually. Characterized by the optimization of the entire planning and execution process of an architectural project, BIM can even be used in the sustainable architecture. Find out more about what this tool is and how it works below.
See below what is BIM technology and architecture.
What is BIM technology?
From English Building Information Modeling (BIM), Building Information Modeling is a tool for automating architectural operations, contributing not only to the preparation of the multidimensional design of the project, but also to the completion of construction. BIM uses, in addition to 3D modeling, real-time data that recognize and determine diverse factors, such as time, environmental conditions, finances and resource management.
From all this combination, it is possible to fully optimize the redesign process, maximizing the construction potential and eliminating risks. This is because the platform makes it possible to control each stage of an architectural project based on the storage and sharing of data.
What is the BIM methodology for?
With so many resources available, it can be said that the main function of BIM is to ensure more quality and efficiency in architectural projects, streamlining processes and avoiding errors. Thus, an architect can create virtual models of a building with greater precision and have access to a computerized summary with exact data to follow the activities of construction, fabrication and acquisition inherent to the project.
What are the main features and advantages of BIM?
If the older methods required joint work between an architect (responsible for preparing 2D drawings and a 3D building model) and a structural engineer (a professional in charge of creating the design and giving shape to the project), BIM architecture came to unify and simplify this process.
Most of the programs that today use Building Information Modeling have rendering engines, optimized taxonomies treatments and a specific programming tool for creating models and components, which also allow adjusting all drawings simultaneously and automatically.
These resources could, in short, reduce the production time of designs and drawings, increasing productivity in all areas and stages of the process. In addition, when delivering the BIM architecture project, the client can have access to complete and accurate data, with all the details of the construction.
Why is BIM technology critical for sustainable projects?
By introducing BIM sustainable design to manage the processes of an architectural project, the possibility of controlling each stage of the construction cycle is created, so that, in the demolition phase, the maximum amount of waste from the work can be used or allocate the leftovers for recycling.
See too: Vantagens de estudo de viabilidade em projetos arquitetônicos
Experts point out that the tool offers resources for energetic, acoustic and structural simulations. With this, possible expenses with water and energy can be better controlled, reducing the waste of financial and natural resources and even the work time. Another advantage for the environment is that this type of system can also help to reduce the presence of carbon in the projects.
Know more: Sustainable urbanism projects and the importance of BIM technology
Find out how Plantar Ideias can help you with BIM system projects
Create a BIM project for sustainable architecture it is already possible in Brazil. Studios specialized in natural works, such as Plantar Ideias, have the necessary know-how to give life to a construction based on this philosophy, combining what is modern with concepts that aim at the well-being of people and the preservation of the environment.
Know more: o que é design sustentável | O que são espaços de convivência | sustainable projects | Design biofílico





