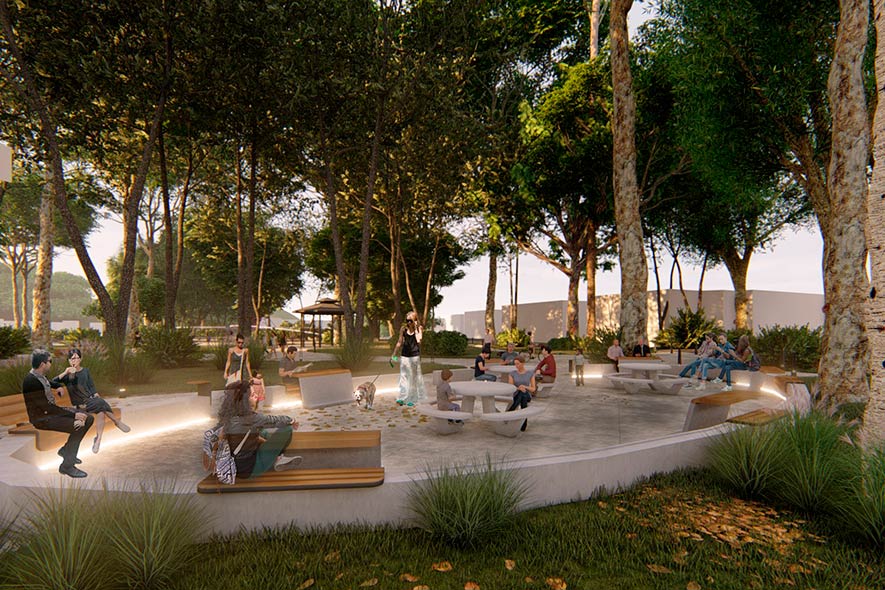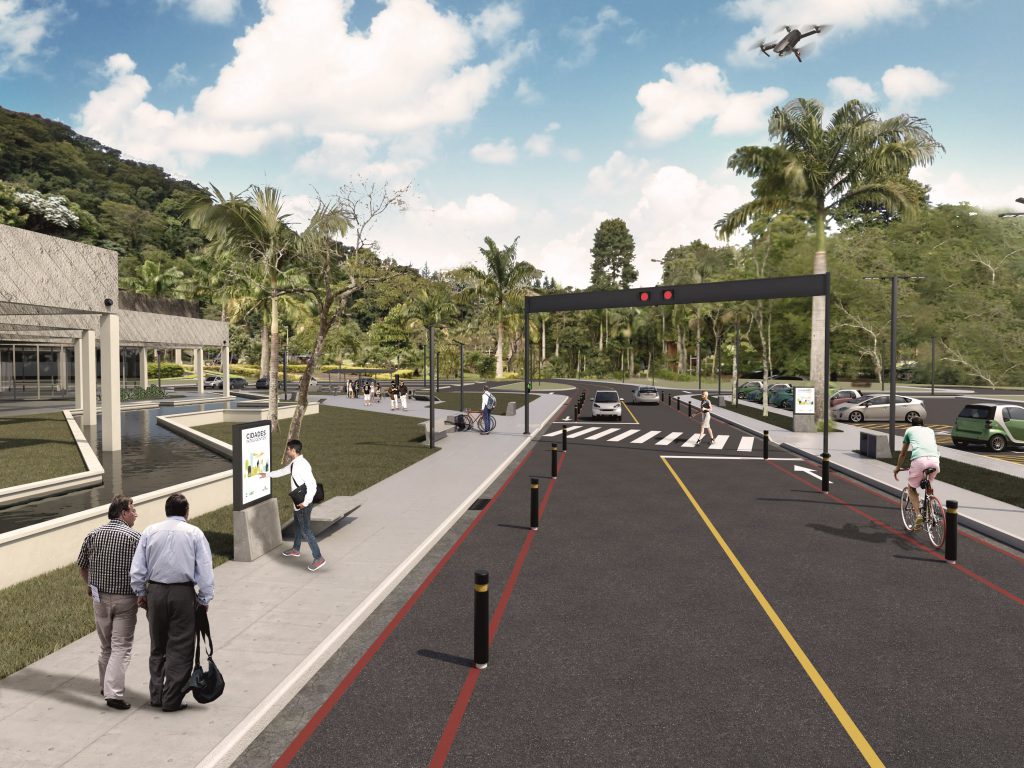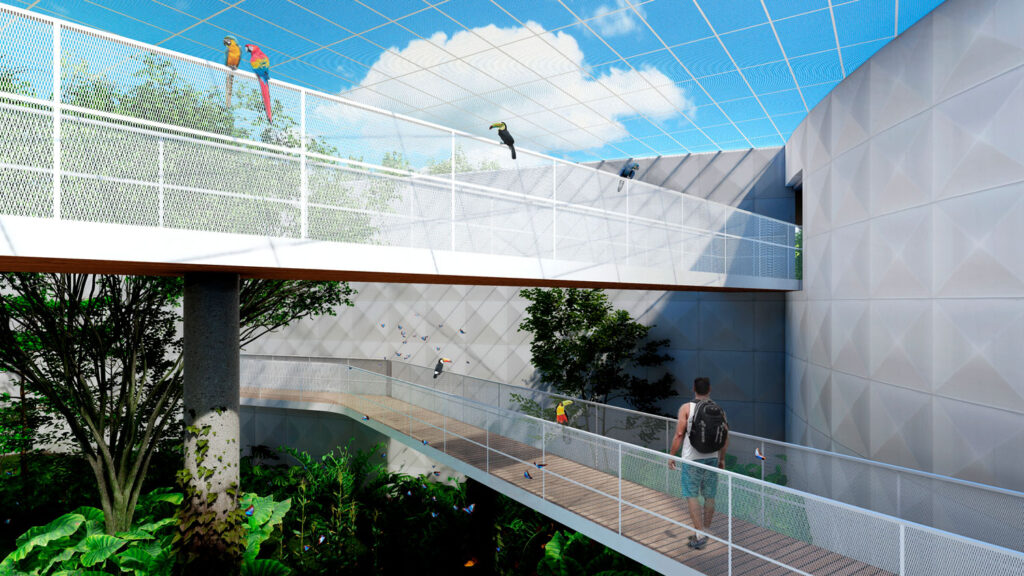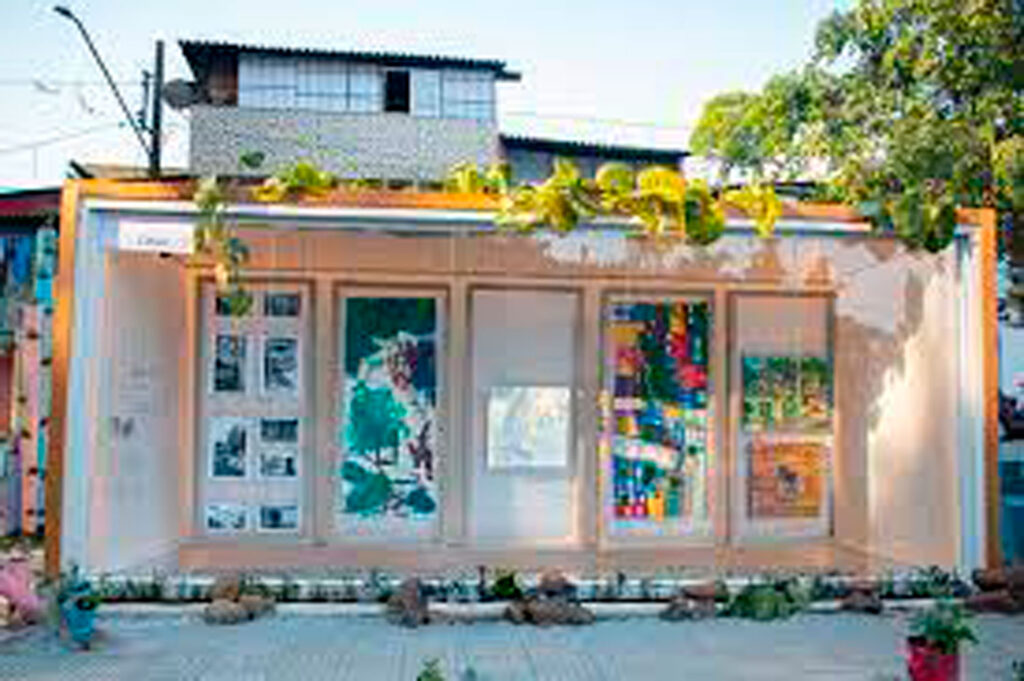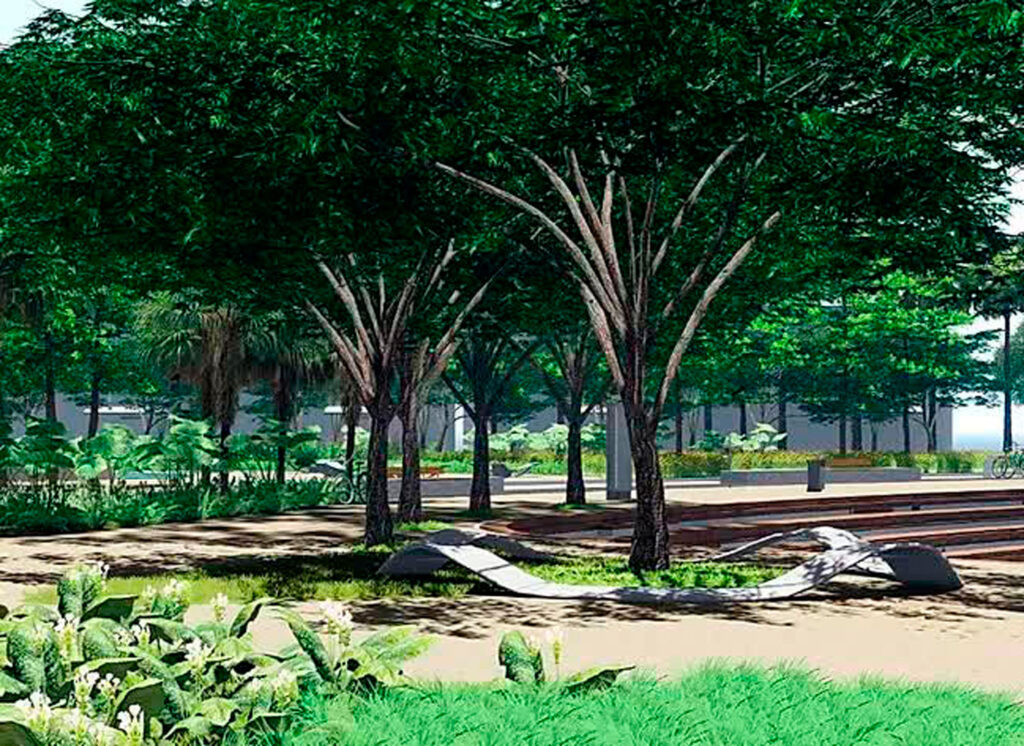Over the years, the unbridled growth of large cities brought the urgent need to minimize the environmental impacts caused by disorderly expansion. Urban overcrowding, scarcity of natural resources and poor quality of life contributed to the emergence of the concept of sustainable urbanism, which aims to rethink spaces to improve people's lives without harming the environment.
What is sustainable urbanism?
Making cities healthier, safer and more livable. With all these objectives, sustainable urbanism was born as a primordial solution to change the way of occupying and exploiting the current cities. For many specialists, the model used for decades has become unsustainable and susceptible to environmental, water, energy and fossil fuel crises.
Make it all possible it is possible by absorbing population growth by creating housing, locomotion and leisure spaces that encourage human interaction and the ecological preservation of metropolises. Among the best-known measures of this type of project are the construction of mixed buildings, waste management, reducing the use of cars and moving away from large industries. And BIM technology in civil construction is a great ally.
What are the advantages of sustainable urbanism?
Using the concept of sustainable urbanism is investing in the health, well-being and happiness of the population. Furthermore, it is a way of promoting local economic development and ensuring environmental sustainability. See other benefits of applying this architectural model:
- Promotion of physical and leisure activities in public and greener spaces;
- Diversification of the use of spaces, encouraging housing, commerce, leisure and transportation;
- Enabling multisensory experiences;
- Valuing public transport and reducing the use of private means;
- Strengthening the local economy;
- Ecological preservation;
- Decreased stress;
- Increased happiness and well-being.
How does BIM technology contribute to sustainable urbanism?
Conceived to guarantee the quality and efficiency of architectural projects, the architecture and BIM technology is a great ally for the development of sustainable urbanism. This is because this type of technology is able to compute data and help environmental studies, with precise information on the construction site, light, energy, consumption of materials and natural resources, among others.
Thus, Building Information Modeling allows accurate analysis of not only environmental issues, but also urbanistic and economic ones, essential for managing and conducting the project.
Architectural professionals often use BIM technology to control the entire construction process, in order to maximize the use of construction waste or to dispose of leftovers for recycling. Another important contribution of technology comes from energy, acoustic and structural simulations, capable of measuring and controlling water and energy costs and reducing the presence of carbon.
How does BIM software increase the efficiency of Architecture and Urbanism offices?
One of the main advantages of deploying BIM software in Architecture and Urbanism offices is to maximize work efficiency. This productivity gain is possible because the system was created precisely to avoid errors and rework by sharing and updating information in real time, which increases the performance of the service delivered by the architects.
In addition BIM methodology directly interferes with office accounts. This is because, with such precise information, budgets are more accurate and the risk of errors and changes in project documents end up drastically decreasing, which reduces waste with installations, materials and work time.
With an eye on these technologies, architecture studios specialized in sustainable urbanism and natural works are already using BIM in Brazil. Plantar Ideias is one of them, and uses different concepts to promote well-being and preserve the environment to implement projects that are considered modern and at the same time ecological.
Check also: O que são espaços de convivência

