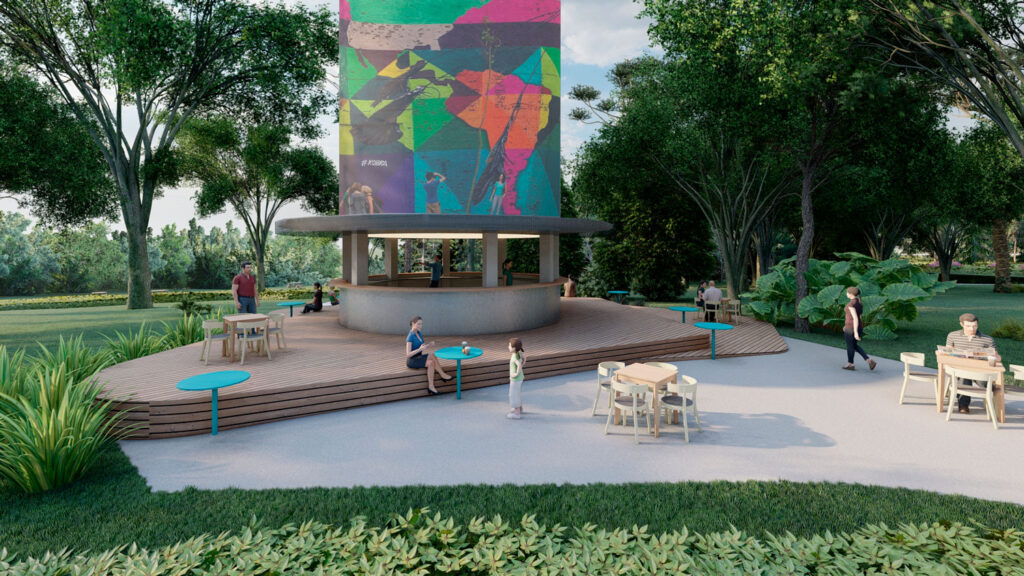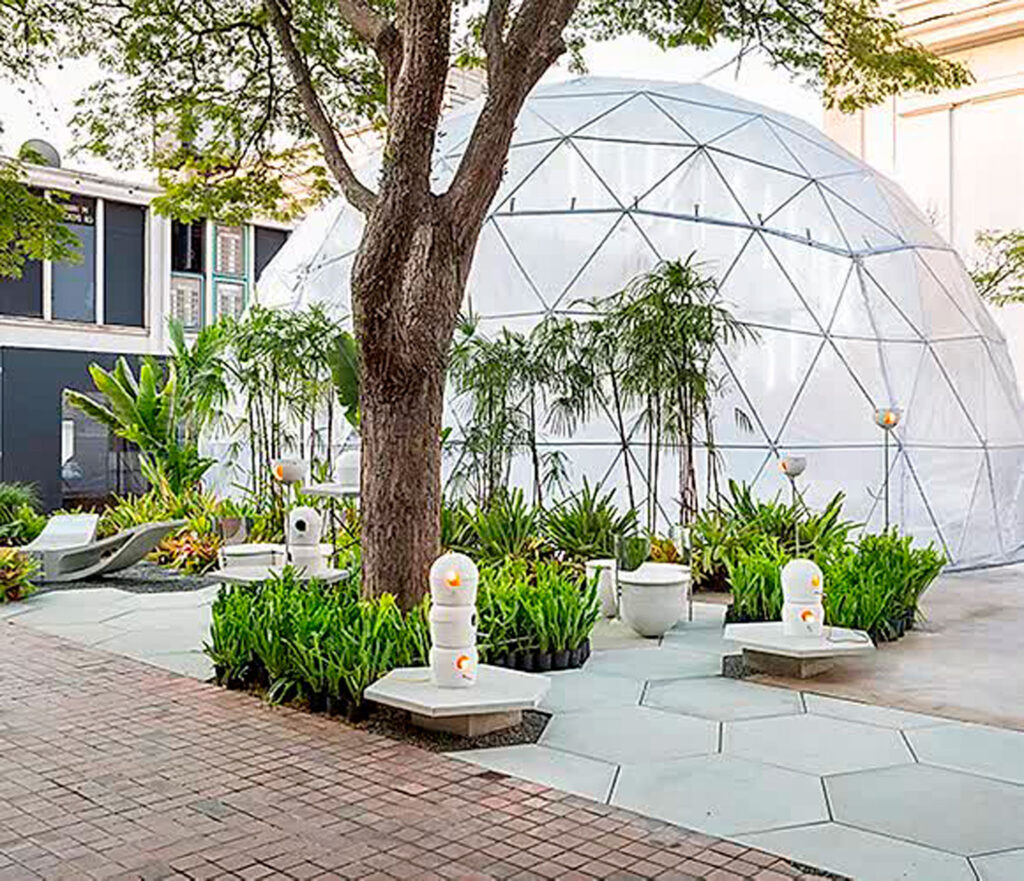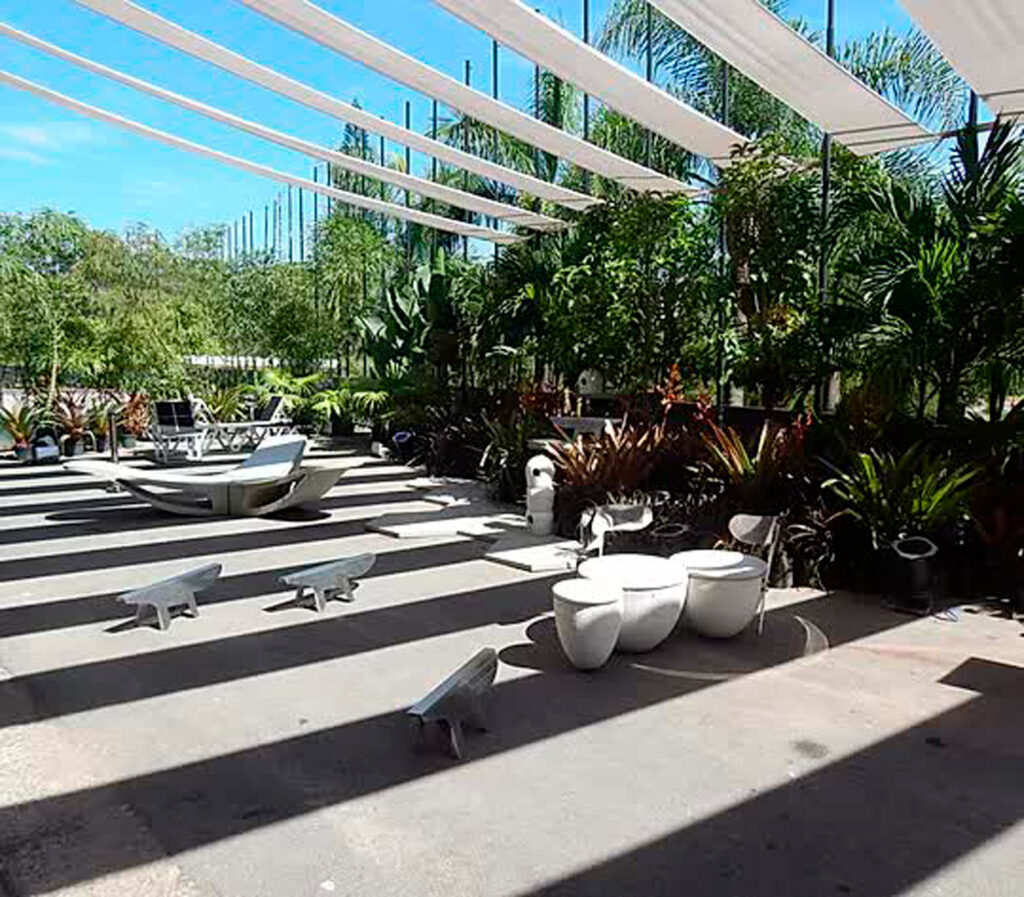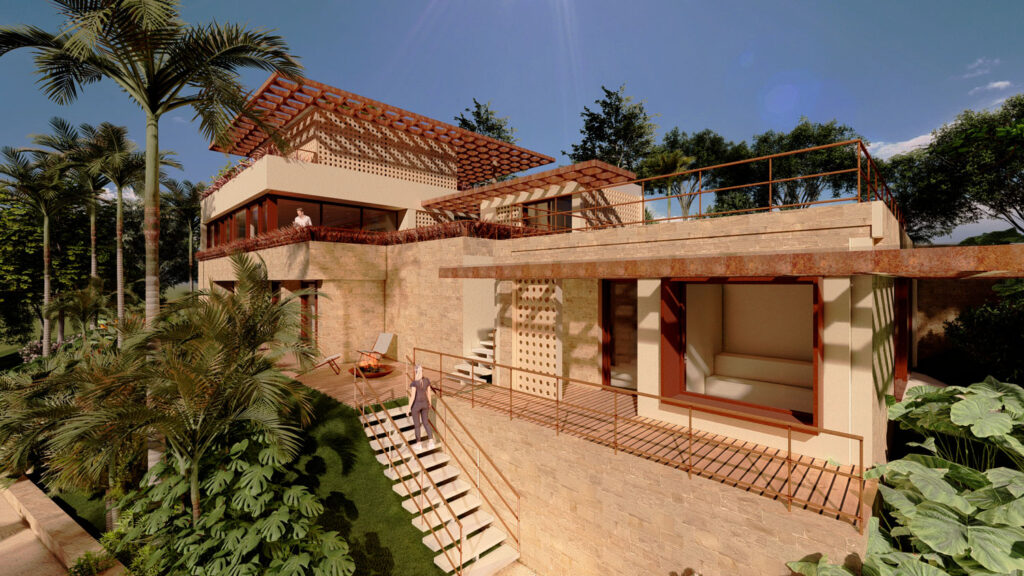Investment in space planning is a fundamental part of a good quality of life. Investing in spaces that are in line with the daily lives of the people who circulate there – in line with their functionalities, delivering sustainability, elegance, sophistication and comfort, for example – is an essential factor when thinking about a new environment.
What is the furniture project for?
Many people still believe that designing a space is a simple task, reduced only to the disposition of elements throughout the space, without the slightest criteria. But they are wrong. Create one furniture design it is a task that takes into account the functionality of the space, that is, what it is intended for, trying to guarantee as much as possible the functional expectations of this environment and the sensations it provides.
Therefore, a furniture project will think not only about the needs of people in a given space, but also about what that space generates in relation to emotional states. For example, spaces that cause tiredness are not indicated for a person who arrives exhausted from a day at work. Or even spaces with agglomeration of objects, without a functional thought behind it, can become a hindrance in corporate environments.
In this way, it is worth thinking that the execution of a furniture project takes into account all these points that may be potential problems for the people who will circulate there, each one with their needs, functions and specific and individual objectives. Thinking about a furniture project, therefore, becomes essential for the creation of intelligent spaces that are in line with user expectations.
BIM technology
For the creation of a project, there are mechanisms that support the creative process and give face to the environment that emerges there. THE BIM technology (Building Information Modeling) is one such mechanism. The strategy serves as a methodology that has the auxiliary function in the creation of digital simulations of a project for construction, in which the user can manually adjust their demands in an intelligent way.
Unlike other systems, such as CAD, for example, thinking about BIM furniture design means having a system that allows you to perform work in fourth and fifth dimensions, also allowing you to automate programming procedures, invest in details, manage analysis, documentation , manufacturing, operating construction logistics, among others.
See too: The importance of urban furniture for a city
The benefits brought by BIM
The benefits arising from the use of a BIM furniture project are soon visible, since the system allows an improvement in the quality of project execution, as well as assists in the decision-making process, since it makes the work clearer to the eyes. of users. With this, a reduction in execution costs, predictability of possible problems and more immediate solutions are other benefits arising from the use of the system.
In this way, thinking about an environment involves other elements that must be important at the time of decision, especially when thinking about sustainable projects. Investing in technologies that help, such as in the execution of BIM furniture, and in companies specialized in this type of service, such as Plantar Ideias, makes all the difference when creating a space. Learn more about our services on the website.
Saiba o que é mobiliário urbano? | Edifícios comerciais










