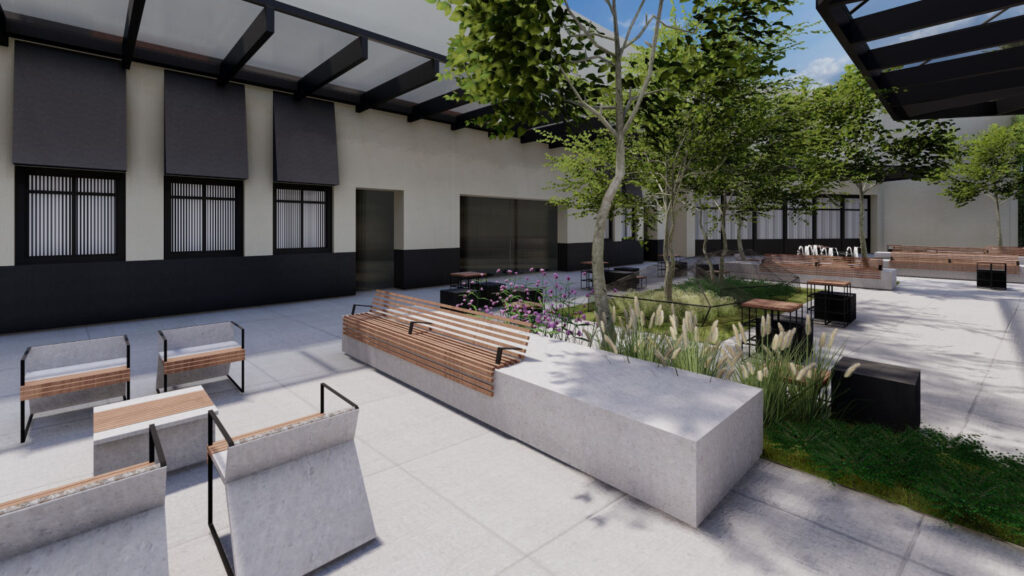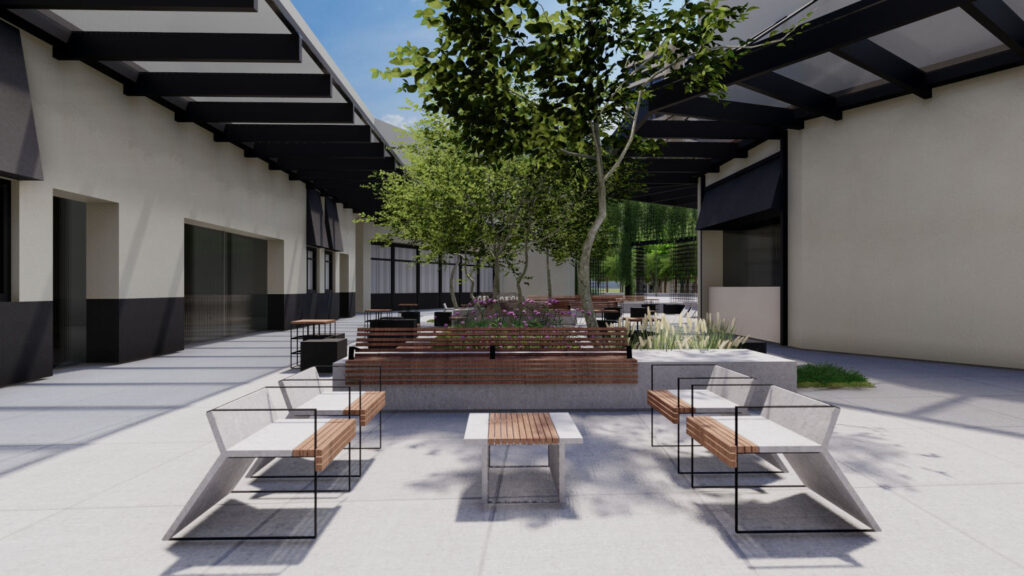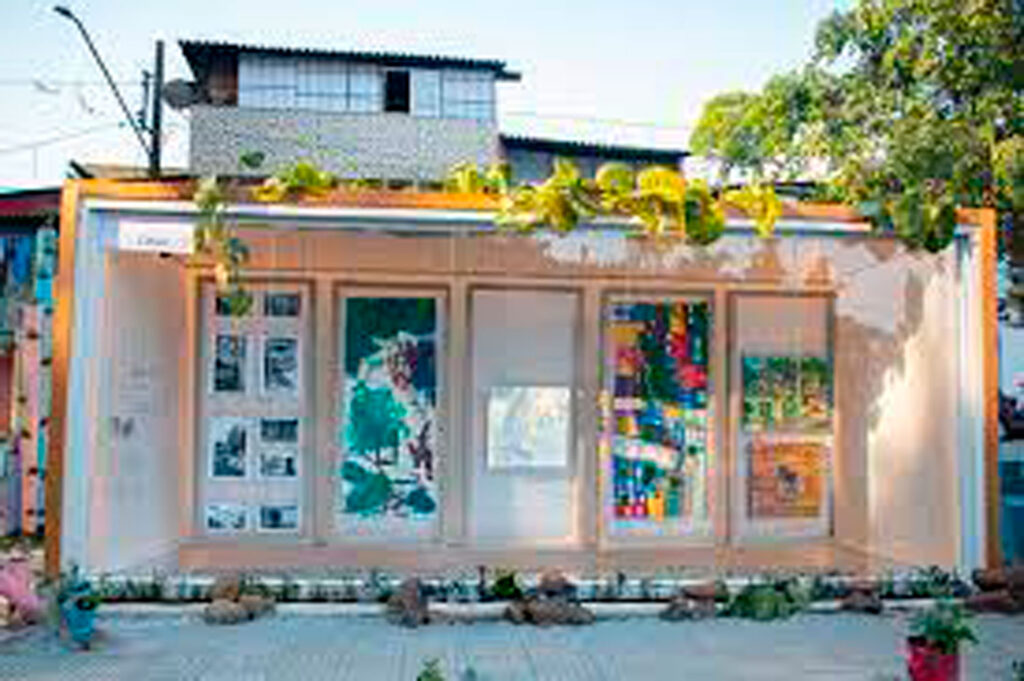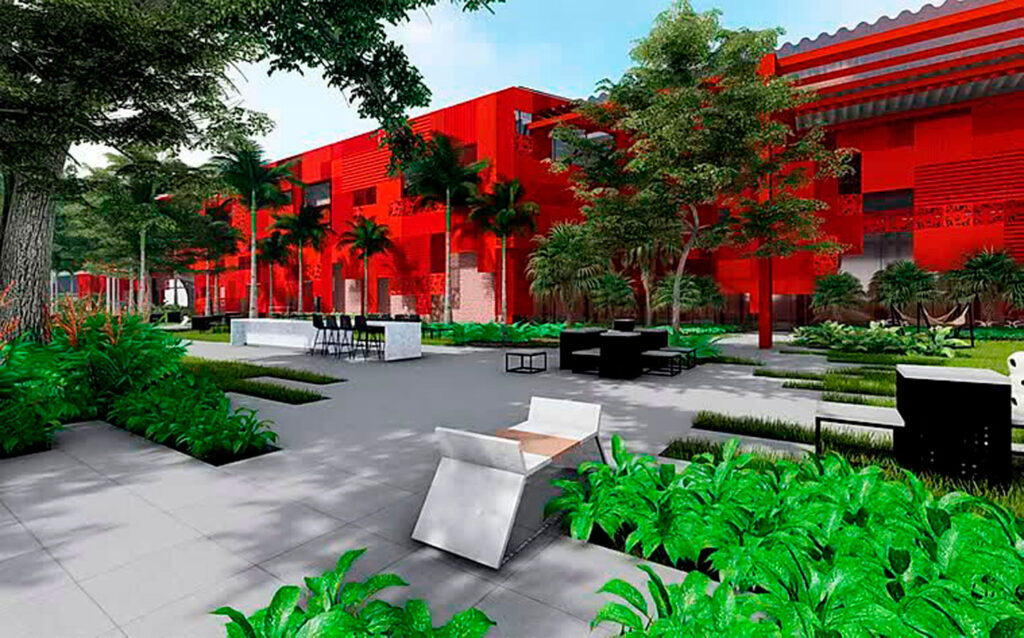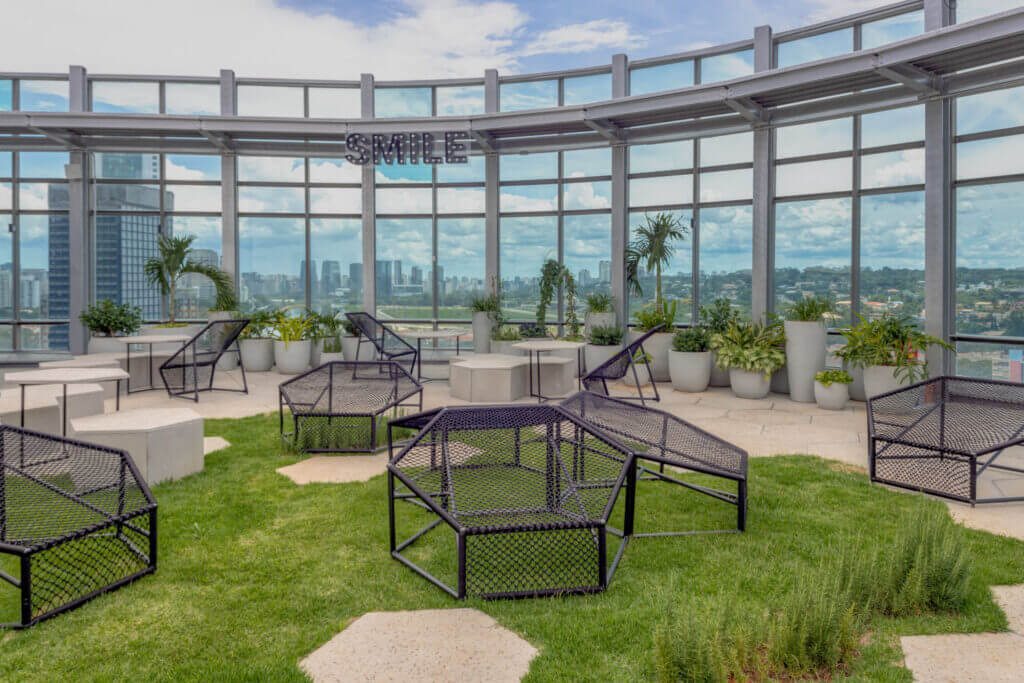Decades ago, the public looking for malls had a slightly different purpose than the people looking for these environments today. After all, with the arrival of technology and the advancement of urban and social development, needs are changing.
Along with this, a new trend has emerged: the coexistence architecture in malls. Do you know how it works, what are its priorities and what has changed?
Check it all out in this article! Understand a little more about the new environments and how architecture projects for malls are currently being developed.
Living spaces in malls
Malls are environments that have gained a slightly greater purpose than just serving as a shopping place for consumers.
This is because, with the arrival and expansion of e-commerce, many consumers prefer to shop online, more conveniently and quickly. As a result, the mall has become a place that needs to offer more than just stores, being a socializing environment, with great interaction between people and the possibility of moments of relaxation and rest.
As a result, a trend of coexistence architecture was created in shopping malls to meet the public's new demand, with differentiated and attractive spaces.
What to expect from living spaces in new projects?
The new architectural projects made for malls tend to consider and identify the needs of both the public and the shopkeepers, room owners, employees and other people who work in the environment.
In this sense, even spaces that already have a well-developed food court, and even other types of spaces for leisure and fun, need to check if these places are really suitable to provide a good coexistence for the regulars. So, this new trend applies to new and existing malls.
Some of the main points that value coexistence and that should be considered in projects are:
acoustic comfort
The architectural project for coexistence in shopping malls can never fail to consider acoustic comfort, and must ensure that people feel at ease and comfortable to talk in the place.
visual comfort
O conforto visual também está sendo visto com mais prioridade, com inclusão de design biofílico, aquele que utiliza a natureza para promover bem-estar com o auxílio de peças de design, mobiliários diferenciados e espaços que possibilitem que as pessoas circulem.
Air conditioning
Another point that cannot be missing is the air conditioning, since the public spends more time in the mall than they would if the main focus was shopping. Therefore, it is essential that he has thermal comfort in all areas.
Ergonomics
Projects must also observe ergonomics, so that furniture, armchairs, chairs and other furniture cannot cause health problems to people, and must be molded to the human body.
Lighting
Finally, another characteristic that is very present in the new projects developed for malls is the lighting, which needs to be cozy, but without inducing the public to sleep.
Differentiated spaces for socializing
Coexistence in a mall is not restricted to the food court or the cinema. It is important to invest in spaces that promote differentials to the public, such as:
- Cultural fairs;
- Gyms;
- Exhibitions;
- Children's spaces.
In this way, the trend of coexistence architecture in malls is to expand the options of spaces made for leisure, using projects that attract attention and that take special care so that the public can live in these environments with maximum comfort.
Browse the Plantar Ideias website and find several references of corporate and coexistence architecture.
Check also: Design biofílico

