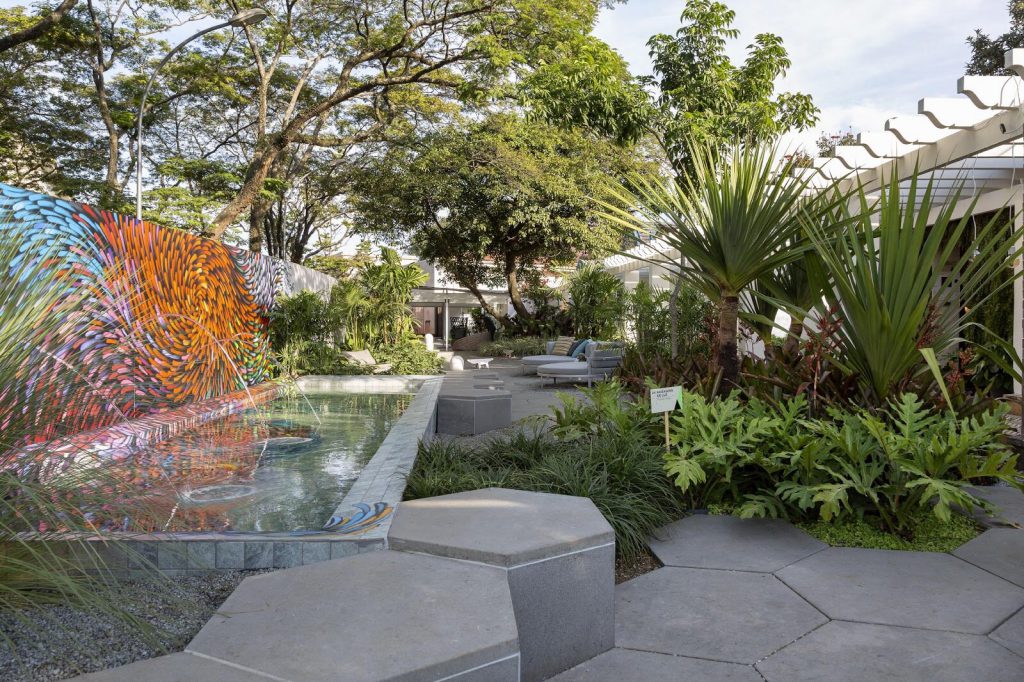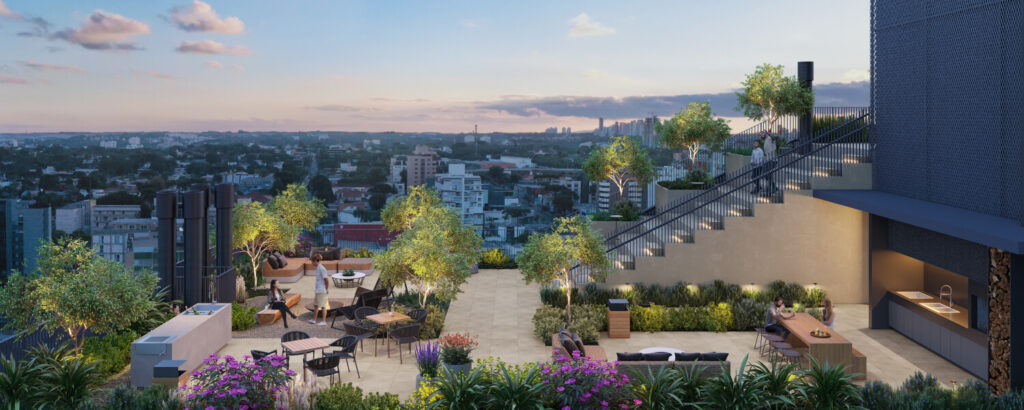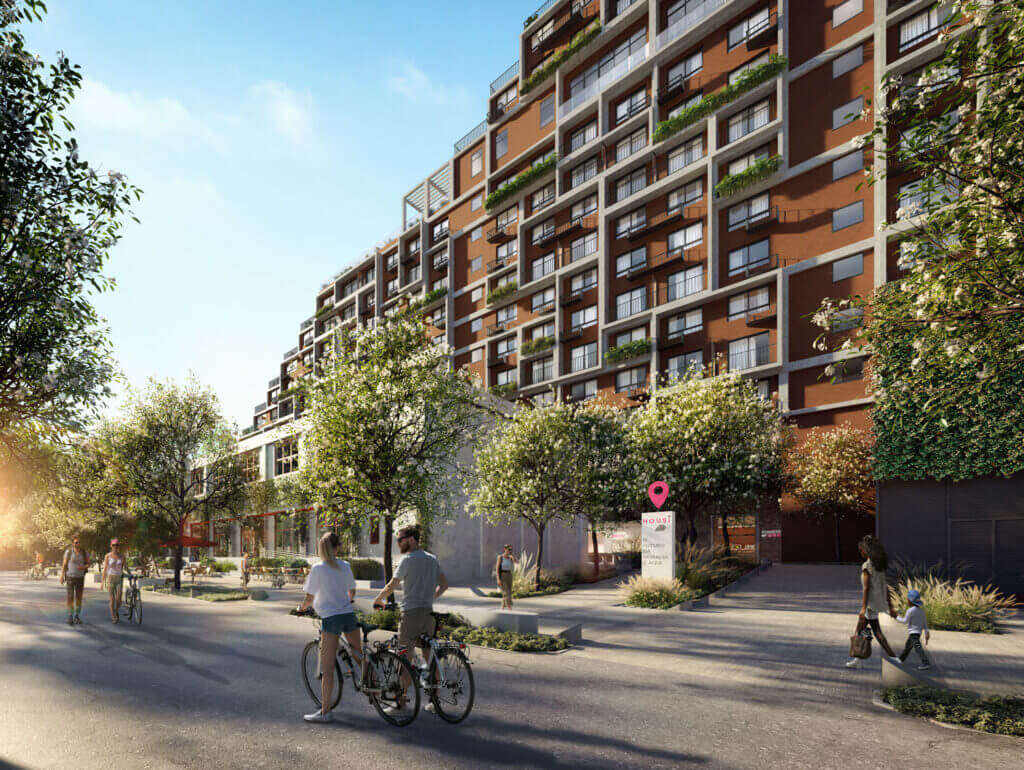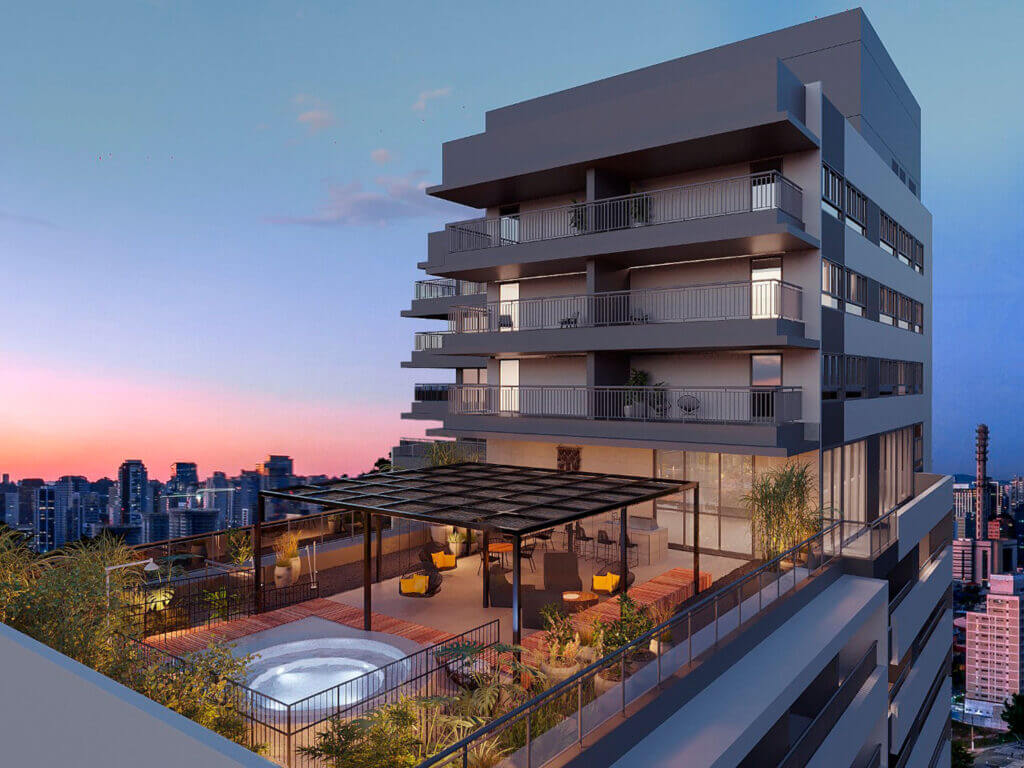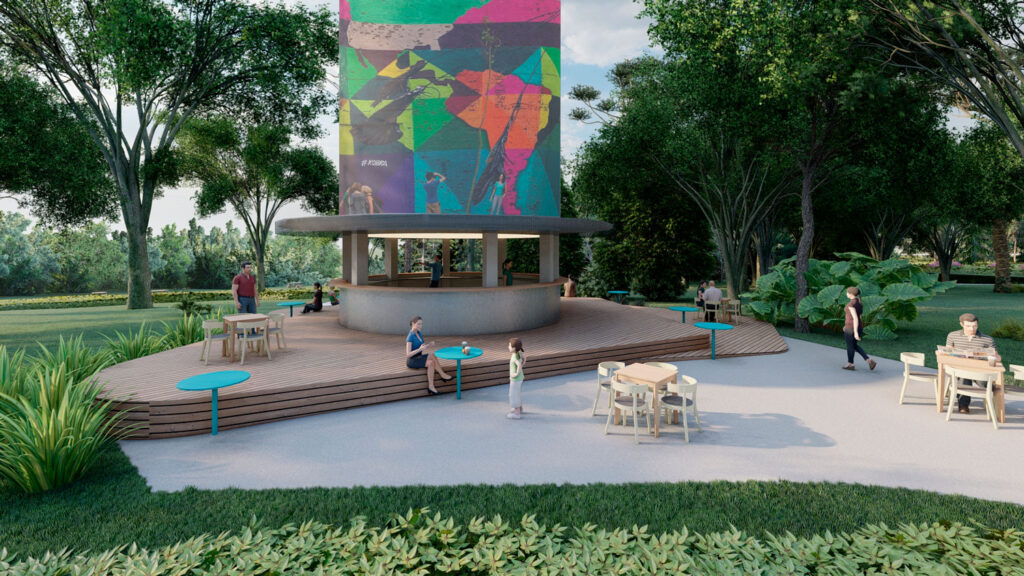Nowadays, thinking about an architectural project without seeking sustainability principles is no longer coherent. Even so, there is no consensus on the most appropriate term to address these design practices.
The definitions, as well as terminologies, for defining this type of project are endless: sustainable design, sustainable construction, sustainable building, intelligent building, sustainable technologies, sustainable materials, among others. But, after all, what is sustainable architecture?
Sustainable architecture is a way of thinking about architectural design. More than a trend, designing in a sustainable way is an act of responsibility, as it aims at actions that cause less impact on the environment and that promote a reduction in the consumption of materials, energy, water, etc.
To ensure that sustainability principles are correctly applied to projects, entities have developed certification processes that assess and recognize the solutions and technologies adopted in projects and works that have proven to reduce the environmental and social problems caused by construction.
Some principles are fundamental for the development of sustainable projects, they are: coherence; respect; and global view of the proposal. There are several technological solutions, methodologies and constructive solutions, but without the principles mentioned, all the effort falls apart in a greenwashing discourse. Sustainable construction needs to be planned in order to draw up a correct strategy.
Easy solutions to adopt in a sustainable architecture project
It is worth emphasizing that every effort to “improve the sustainability” of a project must be recognized as a good practice. Below are some solutions that are easy to adopt in a sustainable architecture project and that make all the difference:
- Water autonomy systems, with rainwater harvesting and water reuse;
- Energy autonomy systems, mainly solar energy;
- Prefabricated construction systems – avoid waste in rational production and construction waste;
- Green walls and garden roof – environmental improvement and thermoacoustic improvements;
- Building automation – technology that helps people manage spaces and consumption, avoiding waste.
Sustainable architecture project: Paisagens de Luz
The Landscapes of Light project, carried out by Plant Ideas at CASACOR São Paulo in 2018, is a good example of what is expected from sustainable architecture, which combines principles with solutions in order to achieve the goal of sustainability.
- The proposal used floors and prefabricated structures, such as swimming pools, which reduce waste at the construction site.
- The plant species used are, for the most part, native and have better adaptation to the environment.
- The entire space had automation control to activate and deactivate filtering systems, lighting systems with LED lamps, a sound system, depending on the time of day and the presence of visitors.
- All solution choices sought to be consistent with the need and effort appropriate to a temporary space, with total reversibility of the materials and inputs used at the end of the event. All the plants were reverted to the planting of a garden for a residence, the entire floor was implemented in an urban square and cables and electrical systems were donated to a social work.
The global view of the beginning, middle and end of the project, associated with technical solutions, was what made the project sustainable. See more about the project Landscapes of Light.
Check also: landscaping ideas, Projeto de praça

